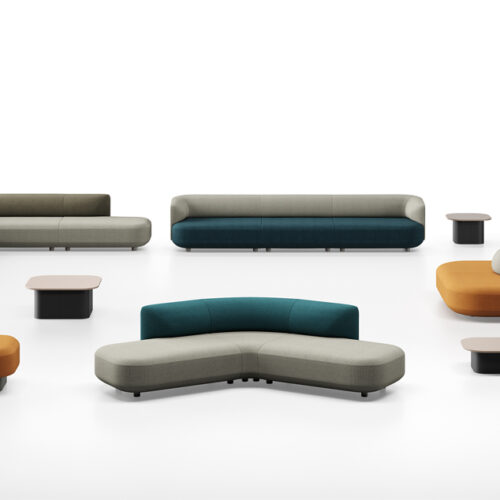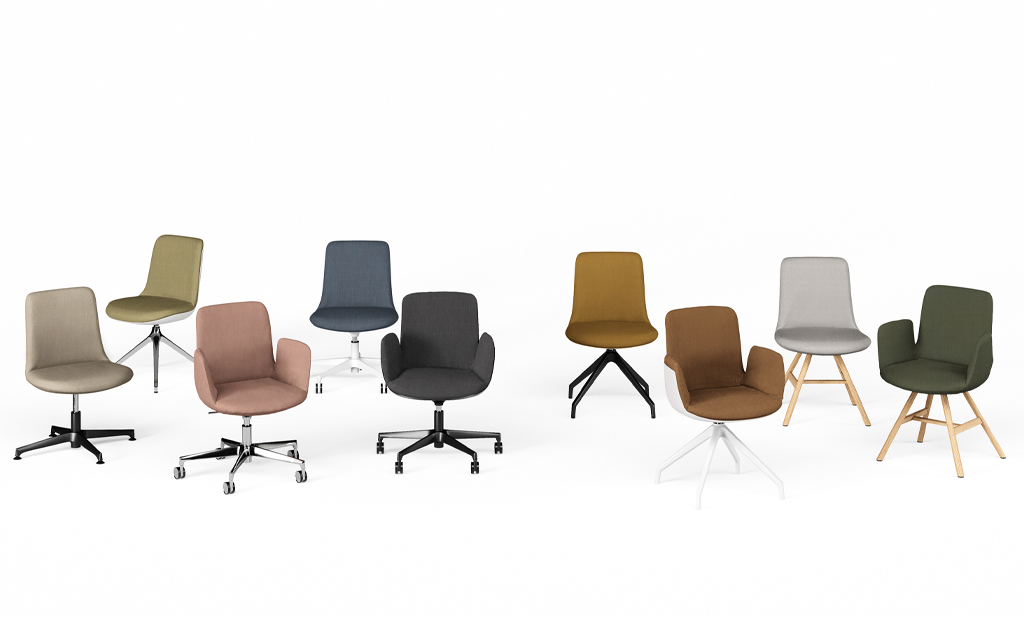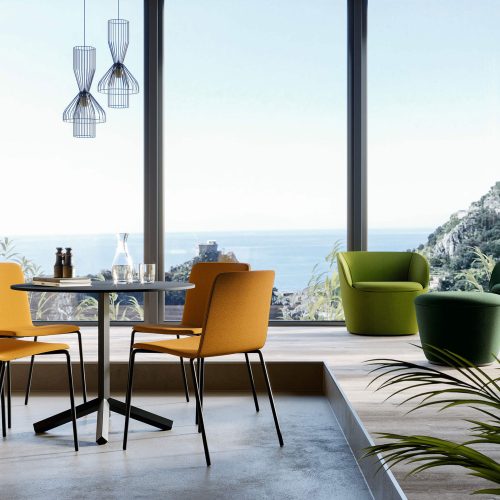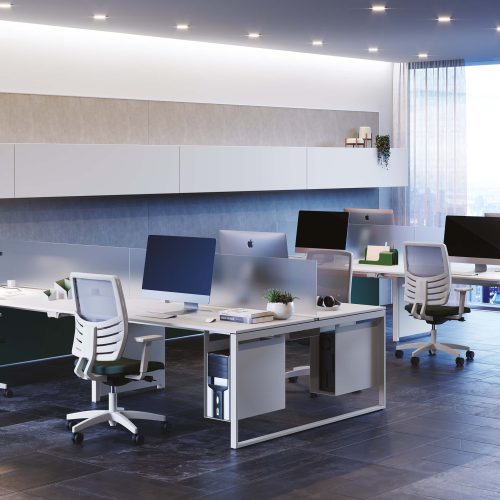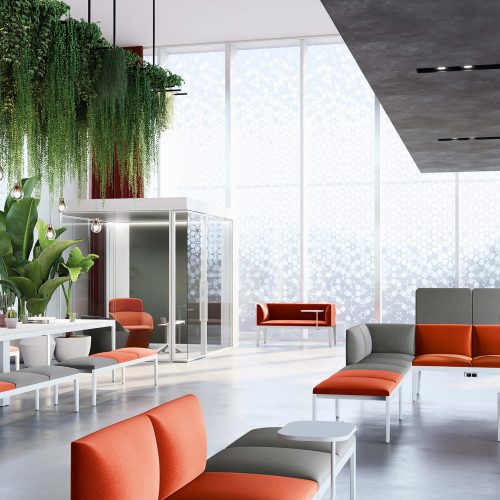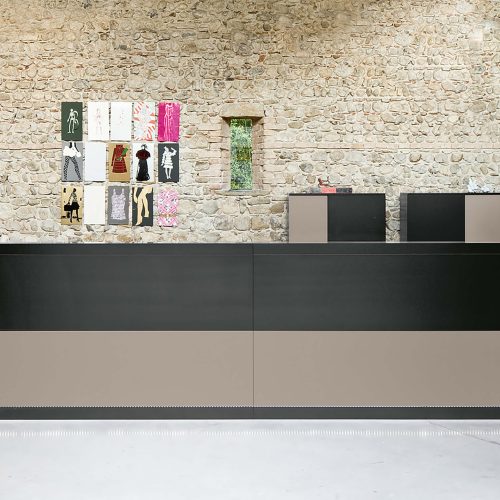The renovation of the ground floor area of the SODALIS GROUP headquarters in Lodi Vecchio features a new reception and modern meeting rooms. The project, accomplished in collaboration with the company Planners One, is the result of an ambitious vision: creating a cutting-edge working environment capable of inspiring and stimulating all those who step inside it. Modern, functional and extremely welcoming, this renovated space reflects the SODALIS GROUP’s commitment to ensuring maximum well-being for its employees and visitors.
The reception area has been completely renovated to create a more modern and welcoming entrance. Modern and functional furniture was chosen, characterised by clean lines and high quality materials, which not only enhance the aesthetics but also improve the functionality of the space. The reception area is now a bright and inviting place where guests and customers can be welcomed.
The meeting rooms have been transformed to foster a more productive and comfortable working environment. The modern furniture was selected to offer maximum ergonomics and versatility, allowing the spaces to be easily adapted to different meeting needs. Some of the walls in the rooms have been covered with sound-absorbing panels with a wooden slat effect, which not only improve the acoustics, but also add a touch of elegance. The lighting integrated in the panels creates a warm and welcoming atmosphere, adding a pleasant and effective atmosphere to meetings.
Total area: 500 square metres
Client: Sodalis Group
Design studio and General Contractor: Planners One

